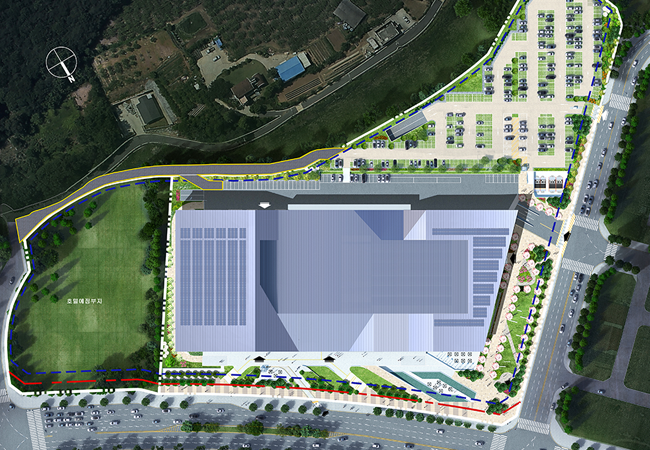Overview

-
- Location
- 255, Ulsanyeok-ro, Samnam-eup, Ulju-gun, Ulsan
( KTX Ulsan Station Area)
-
- Area
- Site area 43,000㎡
- Building area 42,900㎡
(3-story building with one basement level)
-
- Facilities
- Exhibition Halls : 7,776㎡(Partitions into 4 Sections, Ceiling Height 12m, Floor Load 3ton/㎡)
- Convention Halls : 1,335㎡(Partitions into 3 Sections, Ceiling Height 10m)
- Meeting Rooms : A total of 12 Meeting Rooms
- Parking : Capacity for 800 cars (413 underground, 387 on the ground)